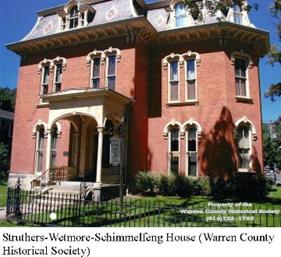Struthers-Wetmore-Schimmelfeng House (Warren County Historical Society)
Volume 3 Historic Buildings in Warren County
Completed in 1873, the house was built by Thomas Struthers to celebrate the marriage of his daughter, Anna, to  George Wetmore. The style of the house is Italian Renaissance, red brick with a white wood trim, a mansard roof, a large veranda across the front, and a balcony opening out from the parlor. Not only are the outer walls made of double layers of brick separated by an air space, but so also are the interior supporting walls down to bed rock. The woodwork throughout the main part of the house is solid walnut. Servants' quarters were located at the back of the house and on the third floor.
George Wetmore. The style of the house is Italian Renaissance, red brick with a white wood trim, a mansard roof, a large veranda across the front, and a balcony opening out from the parlor. Not only are the outer walls made of double layers of brick separated by an air space, but so also are the interior supporting walls down to bed rock. The woodwork throughout the main part of the house is solid walnut. Servants' quarters were located at the back of the house and on the third floor.
In 1893, the house was sold to Charles Schimmelfeng. For 58 years, the Schimmelfeng family lived there. In 1950, the only surviving member of that family sold the property to the Warren County Commissioners, who converted the house into the Court House Annex. In 1964, the building became the headquarters for the Warren County Historical Society.
Courtesy of the Warren County Historical Society
 George Wetmore. The style of the house is Italian Renaissance, red brick with a white wood trim, a mansard roof, a large veranda across the front, and a balcony opening out from the parlor. Not only are the outer walls made of double layers of brick separated by an air space, but so also are the interior supporting walls down to bed rock. The woodwork throughout the main part of the house is solid walnut. Servants' quarters were located at the back of the house and on the third floor.
George Wetmore. The style of the house is Italian Renaissance, red brick with a white wood trim, a mansard roof, a large veranda across the front, and a balcony opening out from the parlor. Not only are the outer walls made of double layers of brick separated by an air space, but so also are the interior supporting walls down to bed rock. The woodwork throughout the main part of the house is solid walnut. Servants' quarters were located at the back of the house and on the third floor.